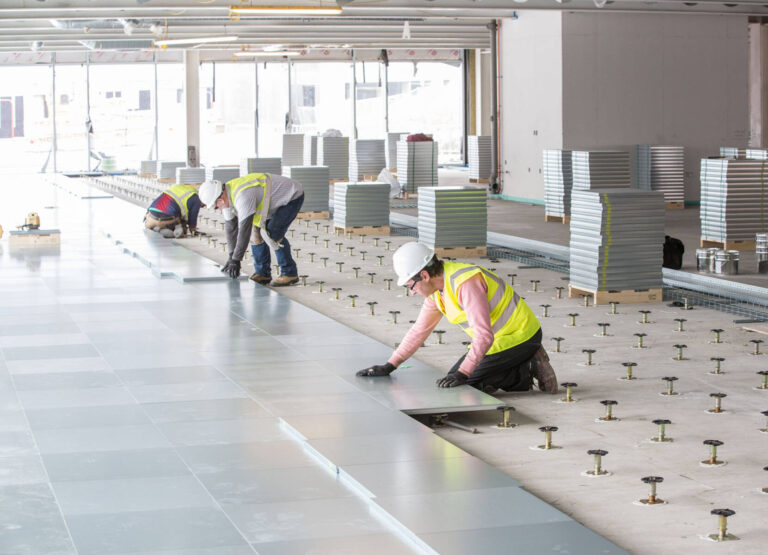- Home
- Services
- EPOXY FLOORING
- POLYURETHANE FLOORING
- DI-ELECRIC FLOORING
- ANTI-STATIC EPOXY FLOORING
- ESD FLOORING
- ACCESS FLOORS
- CAR PARK DECK FLOORING
- CLEAN ROOM FLOORING
- HEAVY DUTY EPOXY FLOORING
- HYGIENE FLOORING
- SELF LEVELLING EPOXY FLOORING
- COLD STORAGE FLOORING
- ACID RESISTANCE FLOORING
- CAR PARK COATING
- EXPANSION JOINTS
- Projects
- Blog
- About Us
- Contact
What is an access floor system, and how does it work?

Introduction
Access which also includes a raised floor system, a very forward thinking option for present day construction. In commercial and industrial environments which are the main players, they bring to the table flexibility, efficiency and an aesthetic touch.
What Is an Access Floor System?
An access floor is a raised structure put in above a buildings’ structural floor which in turn creates a void out of sight for utility lines like electrical wiring, HVAC ducts, and data cables. Made up of modular panels which are usually of steel, aluminum or composite materials and which rest on adjustable pedestals. Also these panels which may be put in or taken out very easily.
Feature of Access floor System
Structure: The system has a base of pedestals which are attached to the subfloor to form a stable structure. Panels which in turn sit on these pedestals to create a level raised surface.
Utility Management: Below the panels is a void which contains cables, pipes, and other services that we have organized and hidden.
Accessibility: Panels are raised with the use of tools which include suction cups, which in turn allows for quick access during maintenance, upgrades or reconfiguration.
Customization: Panels are offered in a variety of finishes including carpet, vinyl, or laminate which in turn can also meet any design and use requirement.
Key Components
Panels: Durable modular tiles that are the walking surface, usually 2×2 feet in size.
Pedestals: Adjustable floor supports which raise up the floor, which may range from a few inches to several feet.
Stringers: In some areas we offer crossbars which improve stability.
Underfloor Space: For utility use which also allows for easy access and efficient airflow.
Benefits of Access Floor Systems
Flexibility: In a snap just rewire or reconfigure the utilities as needed in large scale variable work spaces.
Improved Airflow: Supports floor level air distribution for effective heating and cooling which in turn reduces energy costs.
Aesthetic Appeal: Hides cables and pipes for a clean professional look.
Durability: Built for large scale use in which it does well in offices, data centers and industrial settings.
Maintenance Ease: Quick and easy access to utilities which in turn reduces down time.
Common Applications
Data Centers: Runs extensive cabling and also takes care of server cooling.
Office Buildings: Supports flexible work station designs and modern tech requirements.
Control Rooms: Structures in depth wiring for flaw free performance.
Schools and Hospitals: Improves easy maintenance and clean look in high traffic areas.
Why Access Floors Are Valuable
Access floor systems, which is what we see today are for the betterment of the building’s function by way of better utility management and also for great future flexibility. They also play a role in energy efficiency which we see in the optimized air flow they provide and at the same time they lower renovation costs with their modular design. Also we see to it that we use eco friendly materials and follow in installation practices that are sustainable which adds to their appeal.
Conclusion
Access we have is a very smart and flexible solution for today’s buildings which also provide outstanding performance and design. We put in easy access for utilities and support for very dynamic uses which in turn we see to it that spaces are always functional and looking toward the future. In offices, data centers, and special purpose facilities access floors we see to provide great value and performance.
Have Any Question?
- +91 9962699888
- Sales@Chemcoats.com
- 19/10, Rangarajapuram 3rd Street, Netaji Nagar, West Jafferkhanpet, Chennai, Tamil Nadu 600083
- Sales@Chemcoats.com
- +91 9962699888